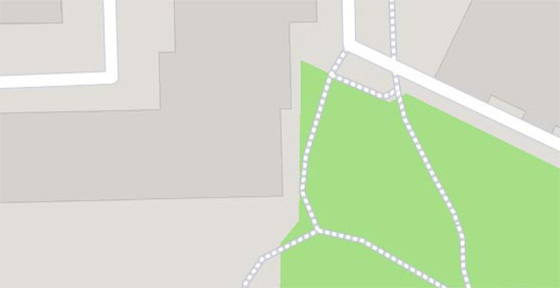Cube house
Local name: Kijk-Kubus
Cube Houses, i.e. cube houses or cube houses designed by the famous Dutch architect Piet Blom (1934-1999). Each of the houses is composed of a hexagonal pylon on which a cubic main part, turned at an angle of 45 degrees, is supported. All the houses together were to create a form resembling a forest or a row of trees.
Prototype cube houses were built in 1974. In 1977, 18 constructions were built in the city of Helmond. In the same year, cube houses were built in Rotterdam - out of 55 planned, 39 were finally built. Each of the houses has an area of approx. 100 m2 on three floors. The first floor is occupied by a living room with an open kitchen, on the second there are two bedrooms and a bathroom, and the third is used as a home garden, intended for box and flower growing.
One of the apartments can be seen in full. His owner turned his home into a living museum, which can be visited for a fee.
Attractions inside




