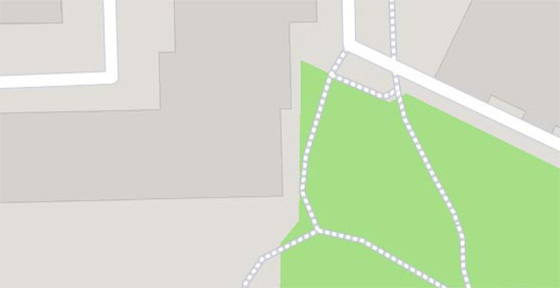Synagogue Groningen
Local name: Synagoge Groningen
The synagogue was built in the early 20th century in the Neo-Moorish style. It is a cross-plan building with a two-tower facade. The towers are covered with domes based on arcades. The interior covered with a wooden barrel vault is now an exhibition space and a place for cultural meetings.
The synagogue was designed by Tjeerd Kuipers and Ytzen van der Veen. In their design they referred to the body of a Romanesque church with a semicircular apse and transept. From the outside, the synagogue is sometimes mistaken for a church. The brick building has Moorish windows and a massive facade. The interior is decorated with stripes of colorful bricks. Majolica ceramic tiles arranged in geometric patterns and decorating the lower parts of the walls were also used. Above the entrance there is a round window with a rosette in the shape of a star of David.
Attractions inside




