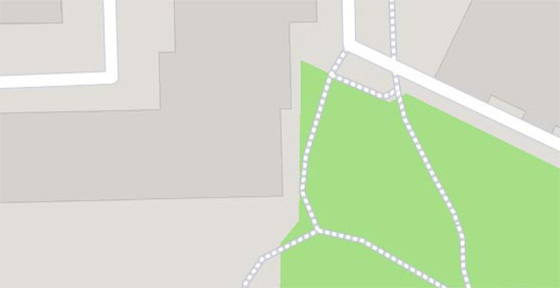City hall
Local name: Stadhuis
Neoclassical building from the turn of the eighteenth and nineteenth centuries. It is built on a rectangular plan, with a high stone foundation and a column portico crowned with a triangular tympanum. Inside is a richly decorated meeting room of the City Council.
The building was erected under the direction of Jacob Otten Husly, who won the competition announced by the City Council. The building was built for over 30 years. It referred to the Renaissance style and Roman buildings. Although inside it still has elements of Baroque decor.
The city hall representative rooms are located on the first floor. You can see carved benches in the Council Hall over 200 years old. Allegorical polychromes cover the ceiling and walls. In the Wedding Hall, the polychromes come from 1938 and are Art Nouveau.
Attractions inside




