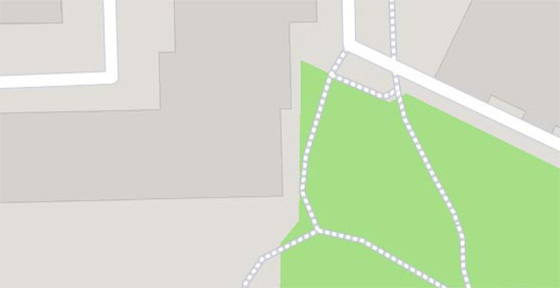The synagogue was built in 1873 according to the design of the architect Ludovico Maglietta. Its architecture clearly shows the monumental and evocative Lombard style. Its entrance faces east, that is towards Jerusalem. Three decorative portals lead inside. The façade is decorated with a triangular gable supported by four columns and five arched windows.
The interior of the temple was designed by Ferdinando Manzini. In the vestibule, you can see traditional alms boxes. The main hall has a rectangular plan. The twelve columns supporting the gallery probably represent the twelve tribes of ancient Israel. There is a storage cabinet for the Torah and the Ark.
There is a miqweh in the basement, which is used for ritual baths and is supplied with spring water from a local well. Currently it is no longer used. There is also an oven for baking matzo.
Attractions inside




