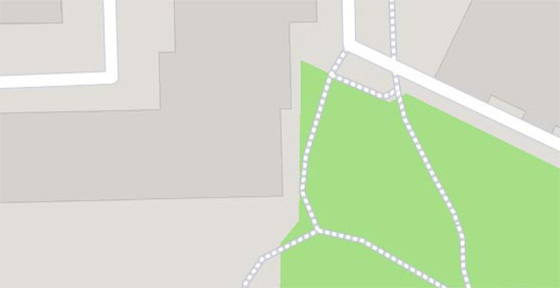A historic commercial building, built at the beginning of the 20th century. Its architecture used neo-Gothic and modernist elements, and Bydgoszcz coat of arms is situated above the entrance. The Targowa Hall was designed by Boswau & Knauer GmbH from Berlin, the interior of the building housed administrative space and 96 stalls, mostly with meat.
The Hall was opened in 1906. A modern retail facility had responded to the growing needs of the society in respect of hygiene and health, while in the previous centuries, no signifacance had been attached to these matters. The roofed market hall allowed to maintain hygienic standards in trade, and such buildings have been built in similar times in many cities, for example in Warsaw, Wrocław, and Gdańsk.Over the years 1924-1939, the Hall was managed by the Directorate of the Municipal Slaughterhouse, the facility was the main selling site for meat and fish in the city. At that time, there were 66 butchers and 14 stands with fish pools. In the high cellars, people traded in poultry and dairy products.The building is used for commercial purposes until this day. The facade of the hall was renovated in 2009, and in 2016 the building became the property of the city.Less
Attractions inside
City Market Hall
map


City Market Hall – popular in the area
(distance from the attraction)


